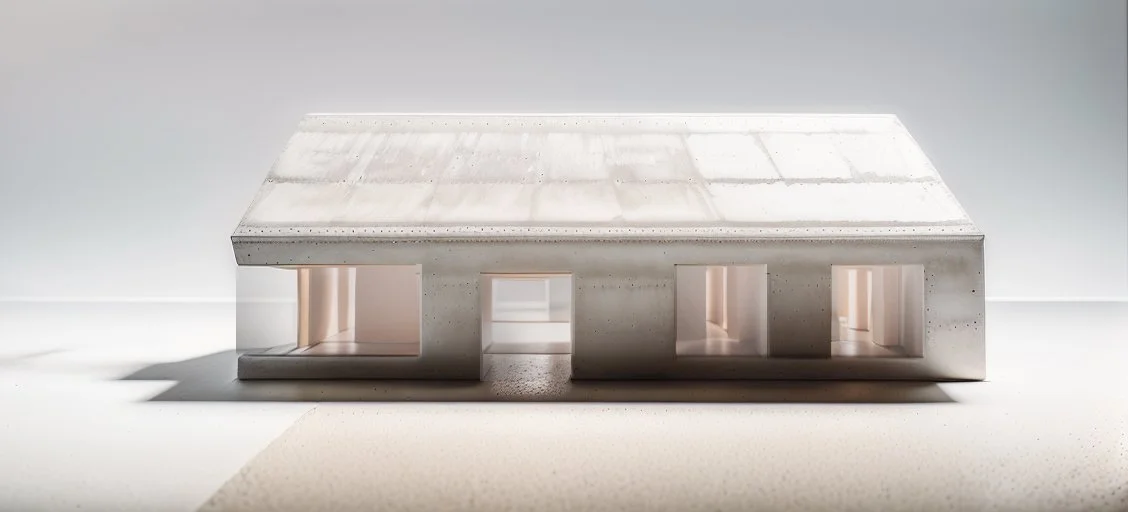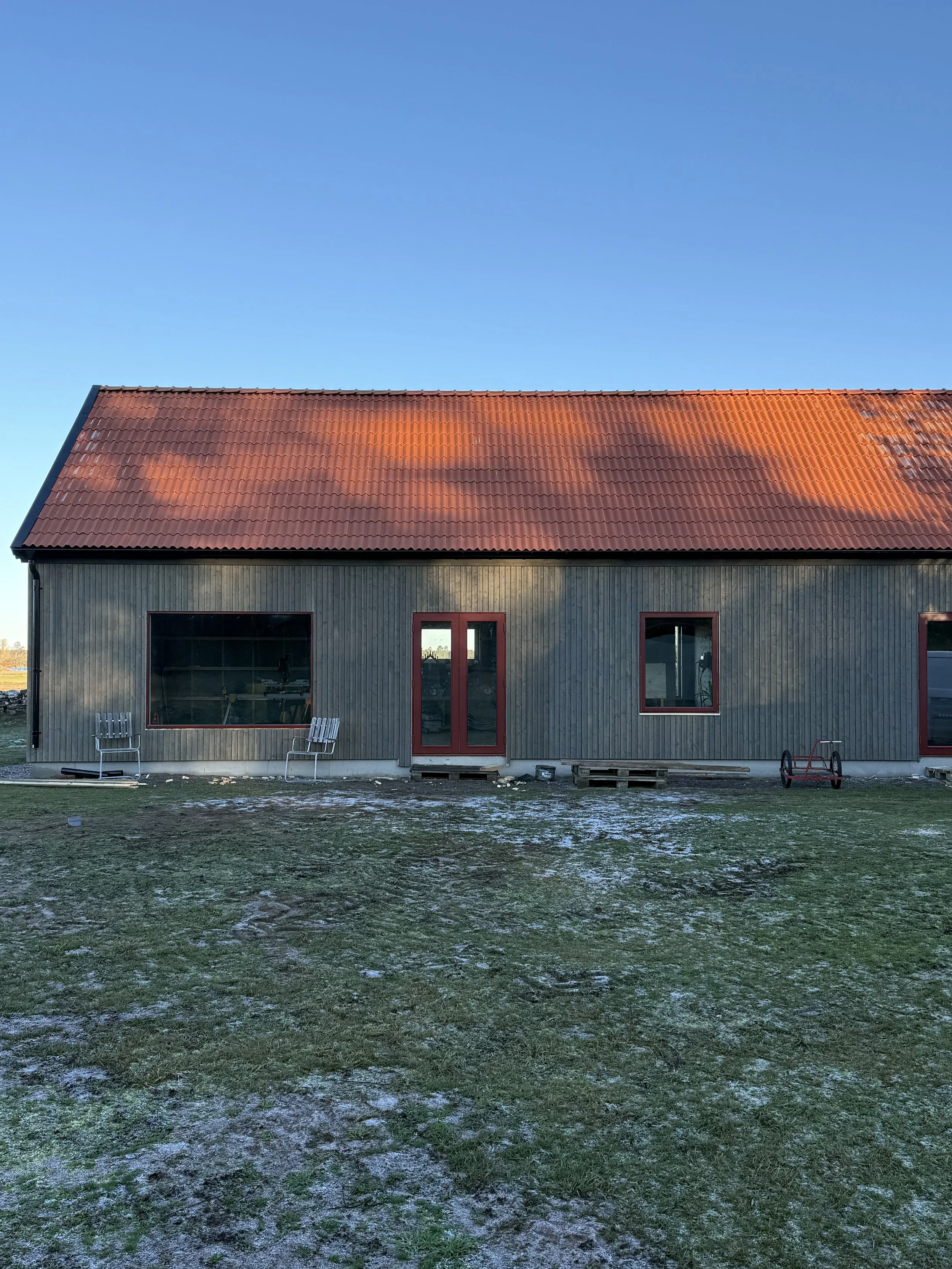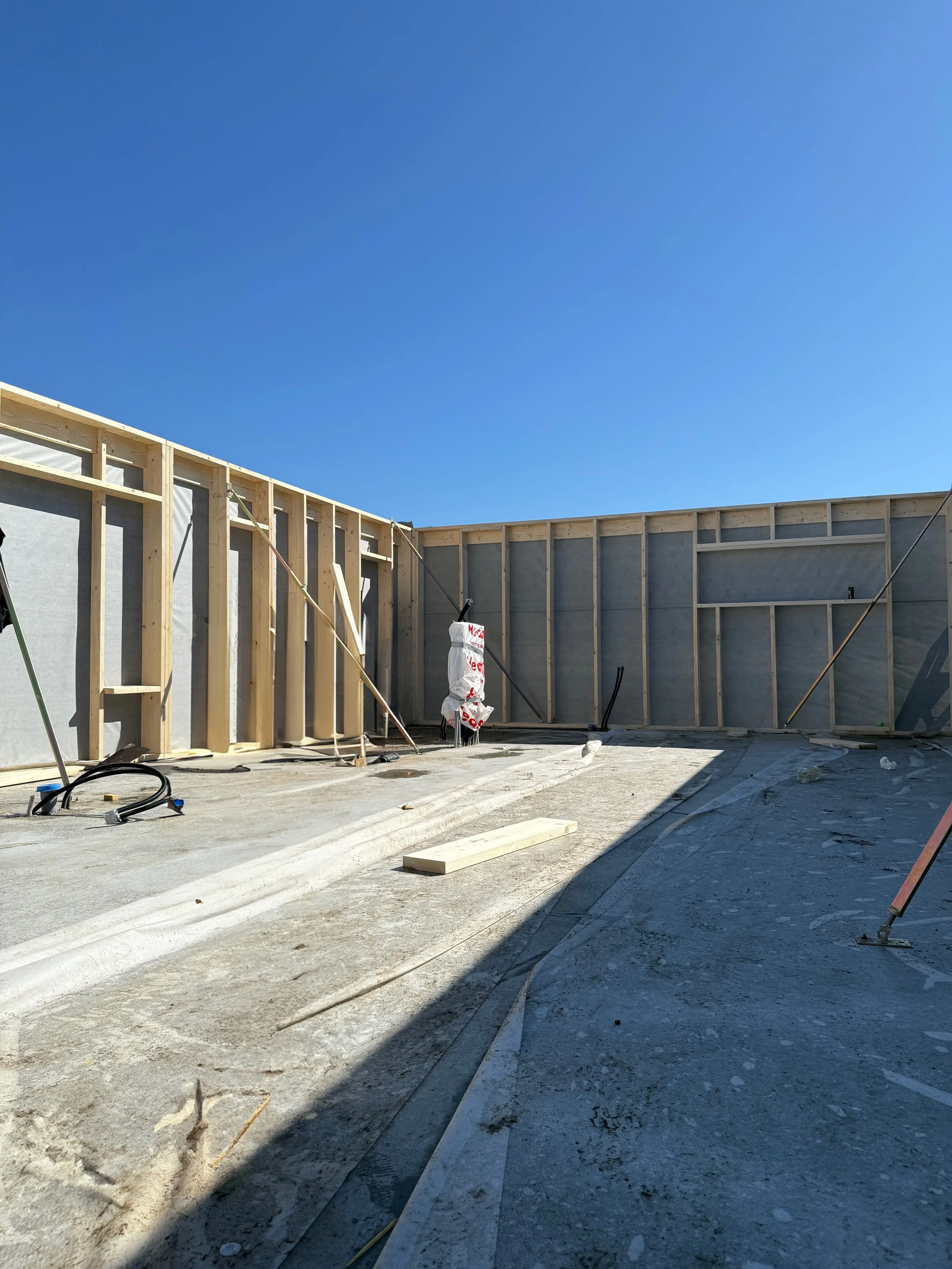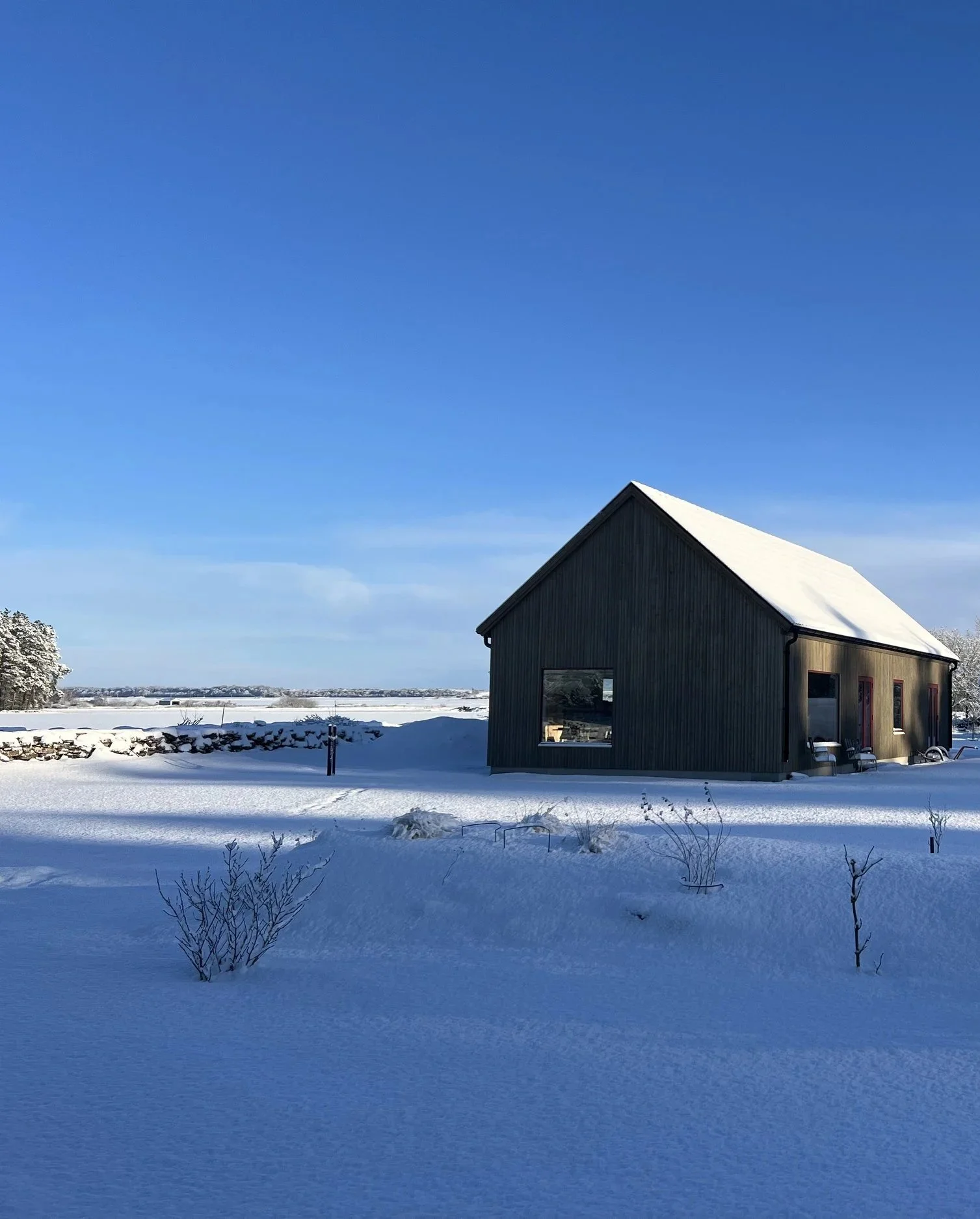På ön Öland ligger Villa Asplund, ett trähus förankrat med betonggolv och klätt i grånat trä som med tiden kommer att åldras vackert. Arkitekturen präglas av öppenhet och rörelse — en flödande planlösning som binder samman rummen och bjuder in till sociala möten genom hela hemmet.
Mot söder öppnar huset upp mot trädgården och en generös träterrass med inbyggda planteringslådor för örter och blommor. En utomhusdusch låter vardagens ritualer fortsätta ut i naturen. Från kök och vardagsrum ramas skiftande vyer in i tre olika riktningar — ängsmarkerna i norr, små lundar i söder och kvällshimlen som glöder genom ett stort, västvänd fönster intill eldstaden.
Villa Asplund suddar ut gränsen mellan inne och ute, och skapar ett hem som lever i samklang med landskapet — stilla, taktilt och stillsamt förankrat i sin omgivning.







